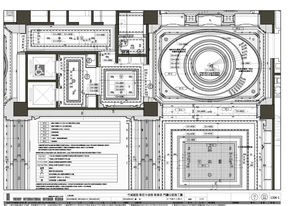CHUCHEN Development Group Co., Ltd. – New Tokyo Project: Lobby and Public Area Construction Drawings
Client: CHUCHEN Development Group Co., Ltd.
This project involved the spatial planning and detailed construction drawings for the public facilities of the New Tokyo Project by CHUCHEN Development Group, located in Xinzhuang District, New Taipei City. The design scope included the main lobby, gym, swimming pool, lounge, and multifunctional social areas, with an emphasis on harmonizing modern aesthetics with functionality and user comfort.
The lobby serves as a welcoming gateway, designed with refined materials and lighting to create a sense of elegance and openness. The gym and wellness areas were configured for optimal circulation and visibility, incorporating ergonomic considerations and safety standards. The swimming pool area emphasizes leisure and tranquility, while the lounge and social spaces encourage community interaction through fluid layout and thoughtful zoning.
Throughout the design process, attention was placed on material selection, accessibility, and coordination with structural and MEP systems to ensure both practicality and aesthetic consistency.

























